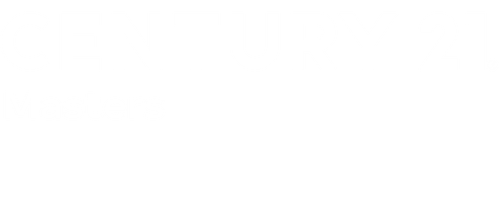


Listing Courtesy of: CRMLS / Keller Williams Realty-Scotts Valley / Robert Aldana
4 Sterling Lane Scotts Valley, CA 95066
Pending (31 Days)
$2,399,000 (USD)
MLS #:
ML82020938
ML82020938
Lot Size
10,237 SQFT
10,237 SQFT
Type
Single-Family Home
Single-Family Home
Year Built
1989
1989
Views
Park/Greenbelt
Park/Greenbelt
School District
Other
Other
County
Santa Cruz County
Santa Cruz County
Listed By
Robert Aldana, Keller Williams Realty-Scotts Valley
Source
CRMLS
Last checked Oct 19 2025 at 4:32 PM GMT+0000
CRMLS
Last checked Oct 19 2025 at 4:32 PM GMT+0000
Bathroom Details
- Full Bathrooms: 3
- Half Bathroom: 1
Property Features
- Fireplace: Gas Starter
- Fireplace: Wood Burning
- Foundation: Concrete Perimeter
Heating and Cooling
- Central
- Central Air
Pool Information
- In Ground
- Above Ground
Flooring
- Wood
- Carpet
- Tile
Exterior Features
- Roof: Composition
Utility Information
- Utilities: Water Source: Public
School Information
- Middle School: Scotts Valley
- High School: Other
Parking
- Off Street
Living Area
- 3,540 sqft
Location
Estimated Monthly Mortgage Payment
*Based on Fixed Interest Rate withe a 30 year term, principal and interest only
Listing price
Down payment
%
Interest rate
%Mortgage calculator estimates are provided by C21 Masters and are intended for information use only. Your payments may be higher or lower and all loans are subject to credit approval.
Disclaimer: Based on information from California Regional Multiple Listing Service, Inc. as of 2/22/23 10:28 and /or other sources. Display of MLS data is deemed reliable but is not guaranteed accurate by the MLS. The Broker/Agent providing the information contained herein may or may not have been the Listing and/or Selling Agent. The information being provided by Conejo Simi Moorpark Association of REALTORS® (“CSMAR”) is for the visitor's personal, non-commercial use and may not be used for any purpose other than to identify prospective properties visitor may be interested in purchasing. Any information relating to a property referenced on this web site comes from the Internet Data Exchange (“IDX”) program of CSMAR. This web site may reference real estate listing(s) held by a brokerage firm other than the broker and/or agent who owns this web site. Any information relating to a property, regardless of source, including but not limited to square footages and lot sizes, is deemed reliable.





Description