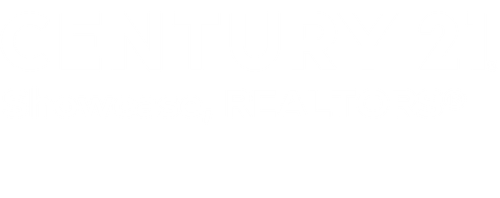


Listing Courtesy of:  MLSlistings Inc. / Kw Thrive Santa Cruz / Shemeika K. Fox - Contact: 831-588-2334
MLSlistings Inc. / Kw Thrive Santa Cruz / Shemeika K. Fox - Contact: 831-588-2334
 MLSlistings Inc. / Kw Thrive Santa Cruz / Shemeika K. Fox - Contact: 831-588-2334
MLSlistings Inc. / Kw Thrive Santa Cruz / Shemeika K. Fox - Contact: 831-588-2334 221 Sunset Terrace Scotts Valley, CA 95066
Active (7 Days)
$2,288,000
MLS #:
ML82013714
ML82013714
Lot Size
0.26 acres
0.26 acres
Type
Single-Family Home
Single-Family Home
Year Built
2008
2008
School District
860
860
County
Santa Cruz County
Santa Cruz County
Listed By
Shemeika K. Fox, Kw Thrive Santa Cruz, Contact: 831-588-2334
Source
MLSlistings Inc.
Last checked Jul 14 2025 at 4:40 PM GMT+0000
MLSlistings Inc.
Last checked Jul 14 2025 at 4:40 PM GMT+0000
Bathroom Details
- Full Bathrooms: 3
- Half Bathroom: 1
Kitchen
- Countertop - Granite
- Dishwasher
- Island With Sink
- Oven - Built-In
- Pantry
- Refrigerator
- Warming Drawer
- Wine Refrigerator
Property Features
- Back Yard
- Balcony / Patio
- Fenced
- Fireplace: Family Room
- Fireplace: Living Room
- Fireplace: Primary Bedroom
- Foundation: Concrete Perimeter
Heating and Cooling
- Central Forced Air
- Central Ac
Flooring
- Hardwood
- Travertine
Exterior Features
- Roof: Composition
Utility Information
- Utilities: Public Utilities, Solar Panels - Owned, Water - Public
- Sewer: Sewer - Public
- Energy: Double Pane Windows, Walls Insulated
Garage
- Attached Garage
- Off-Street Parking
Stories
- 3
Living Area
- 3,344 sqft
Additional Information: Kw Thrive Santa Cruz | 831-588-2334
Location
Estimated Monthly Mortgage Payment
*Based on Fixed Interest Rate withe a 30 year term, principal and interest only
Listing price
Down payment
%
Interest rate
%Mortgage calculator estimates are provided by C21 Showcase, REALTORS® and are intended for information use only. Your payments may be higher or lower and all loans are subject to credit approval.
Disclaimer: The data relating to real estate for sale on this website comes in part from the Broker Listing Exchange program of the MLSListings Inc.TM MLS system. Real estate listings held by brokerage firms other than the broker who owns this website are marked with the Internet Data Exchange icon and detailed information about them includes the names of the listing brokers and listing agents. Listing data updated every 30 minutes.
Properties with the icon(s) are courtesy of the MLSListings Inc.
icon(s) are courtesy of the MLSListings Inc.
Listing Data Copyright 2025 MLSListings Inc. All rights reserved. Information Deemed Reliable But Not Guaranteed.
Properties with the
 icon(s) are courtesy of the MLSListings Inc.
icon(s) are courtesy of the MLSListings Inc. Listing Data Copyright 2025 MLSListings Inc. All rights reserved. Information Deemed Reliable But Not Guaranteed.





Description