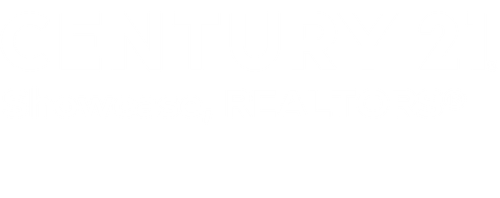


Listing Courtesy of:  MLSlistings Inc. / Montalvo Homes & Estates / Aimee Thayer-Garcia - Contact: 831-435-9146
MLSlistings Inc. / Montalvo Homes & Estates / Aimee Thayer-Garcia - Contact: 831-435-9146
 MLSlistings Inc. / Montalvo Homes & Estates / Aimee Thayer-Garcia - Contact: 831-435-9146
MLSlistings Inc. / Montalvo Homes & Estates / Aimee Thayer-Garcia - Contact: 831-435-9146 112 Blueberry Drive Scotts Valley, CA 95066
Active (14 Days)
$1,699,000
MLS #:
ML82012993
ML82012993
Lot Size
0.64 acres
0.64 acres
Type
Single-Family Home
Single-Family Home
Year Built
1987
1987
Views
Forest / Woods, Hills, Mountains, Valley
Forest / Woods, Hills, Mountains, Valley
School District
860
860
County
Santa Cruz County
Santa Cruz County
Listed By
Aimee Thayer-Garcia, Montalvo Homes & Estates, Contact: 831-435-9146
Source
MLSlistings Inc.
Last checked Jul 14 2025 at 2:41 PM GMT+0000
MLSlistings Inc.
Last checked Jul 14 2025 at 2:41 PM GMT+0000
Bathroom Details
- Full Bathrooms: 3
Interior Features
- In Utility Room
- Inside
- Washer / Dryer
Kitchen
- Countertop - Stone
- Dishwasher
- Microwave
- Oven Range - Electric
- Pantry
- Refrigerator
Lot Information
- Surveyed
Property Features
- Balcony / Patio
- Bbq Area
- Deck
- Fenced
- Other
- Fireplace: Gas Burning
- Fireplace: Living Room
- Foundation: Concrete Block
- Foundation: Crawl Space
- Foundation: Foundation Moisture Barrier
Heating and Cooling
- Forced Air
- Ceiling Fan
- Central Ac
Flooring
- Tile
- Wood
Exterior Features
- Roof: Composition
Utility Information
- Utilities: Generator, Public Utilities, Water - Public
- Sewer: Sewer - Public
- Energy: Double Pane Windows, Energy Star Appliances, Solar Power
Garage
- Attached Garage
Living Area
- 2,315 sqft
Additional Information: Montalvo Homes & Estates | 831-435-9146
Location
Estimated Monthly Mortgage Payment
*Based on Fixed Interest Rate withe a 30 year term, principal and interest only
Listing price
Down payment
%
Interest rate
%Mortgage calculator estimates are provided by C21 Showcase, REALTORS® and are intended for information use only. Your payments may be higher or lower and all loans are subject to credit approval.
Disclaimer: The data relating to real estate for sale on this website comes in part from the Broker Listing Exchange program of the MLSListings Inc.TM MLS system. Real estate listings held by brokerage firms other than the broker who owns this website are marked with the Internet Data Exchange icon and detailed information about them includes the names of the listing brokers and listing agents. Listing data updated every 30 minutes.
Properties with the icon(s) are courtesy of the MLSListings Inc.
icon(s) are courtesy of the MLSListings Inc.
Listing Data Copyright 2025 MLSListings Inc. All rights reserved. Information Deemed Reliable But Not Guaranteed.
Properties with the
 icon(s) are courtesy of the MLSListings Inc.
icon(s) are courtesy of the MLSListings Inc. Listing Data Copyright 2025 MLSListings Inc. All rights reserved. Information Deemed Reliable But Not Guaranteed.





Description