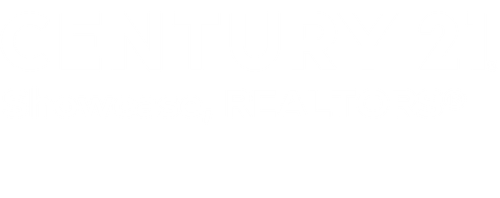


Listing Courtesy of:  MLSlistings Inc. / Room Real Estate / The Madani Team - Contact: 831.246.3364
MLSlistings Inc. / Room Real Estate / The Madani Team - Contact: 831.246.3364
 MLSlistings Inc. / Room Real Estate / The Madani Team - Contact: 831.246.3364
MLSlistings Inc. / Room Real Estate / The Madani Team - Contact: 831.246.3364 375 Old Mount Road Felton, CA 95018
Contingent (107 Days)
$2,100,000
MLS #:
ML81989375
ML81989375
Lot Size
31.53 acres
31.53 acres
Type
Single-Family Home
Single-Family Home
Year Built
1987
1987
School District
860
860
County
Santa Cruz County
Santa Cruz County
Listed By
The Madani Team, Room Real Estate, Contact: 831.246.3364
Source
MLSlistings Inc.
Last checked Jul 14 2025 at 2:05 PM GMT+0000
MLSlistings Inc.
Last checked Jul 14 2025 at 2:05 PM GMT+0000
Bathroom Details
- Full Bathrooms: 2
- Half Bathroom: 1
Kitchen
- Cooktop - Gas
- Countertop - Stone
- Dishwasher
- Oven - Built-In
- Oven - Electric
- Oven - Self Cleaning
- Refrigerator
Property Features
- Fireplace: Wood Burning
- Foundation: Concrete Perimeter
- Foundation: Concrete Slab
- Foundation: Post and Beam
- Foundation: Post and Pier
Heating and Cooling
- Fireplace
- Forced Air
- Evaporative Cooler
Flooring
- Laminate
- Tile
Exterior Features
- Roof: Composition
- Roof: Shingle
Utility Information
- Utilities: Natural Gas, Propane on Site, Water - Well
- Sewer: Existing Septic
- Energy: Low Flow Shower, Low Flow Toilet
School Information
- Middle School: Scotts Valley Middle
- High School: Scotts Valley High
Garage
- Attached Garage
- Gate / Door Opener
Living Area
- 2,500 sqft
Additional Information: Room Real Estate | 831.246.3364
Location
Listing Price History
Date
Event
Price
% Change
$ (+/-)
May 22, 2025
Price Changed
$2,100,000
-9%
-199,000
May 15, 2025
Price Changed
$2,299,000
-12%
-300,000
Mar 21, 2025
Original Price
$2,599,000
-
-
Estimated Monthly Mortgage Payment
*Based on Fixed Interest Rate withe a 30 year term, principal and interest only
Listing price
Down payment
%
Interest rate
%Mortgage calculator estimates are provided by C21 Showcase, REALTORS® and are intended for information use only. Your payments may be higher or lower and all loans are subject to credit approval.
Disclaimer: The data relating to real estate for sale on this website comes in part from the Broker Listing Exchange program of the MLSListings Inc.TM MLS system. Real estate listings held by brokerage firms other than the broker who owns this website are marked with the Internet Data Exchange icon and detailed information about them includes the names of the listing brokers and listing agents. Listing data updated every 30 minutes.
Properties with the icon(s) are courtesy of the MLSListings Inc.
icon(s) are courtesy of the MLSListings Inc.
Listing Data Copyright 2025 MLSListings Inc. All rights reserved. Information Deemed Reliable But Not Guaranteed.
Properties with the
 icon(s) are courtesy of the MLSListings Inc.
icon(s) are courtesy of the MLSListings Inc. Listing Data Copyright 2025 MLSListings Inc. All rights reserved. Information Deemed Reliable But Not Guaranteed.





Description