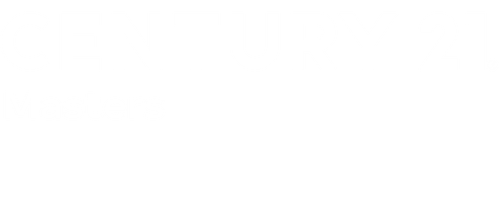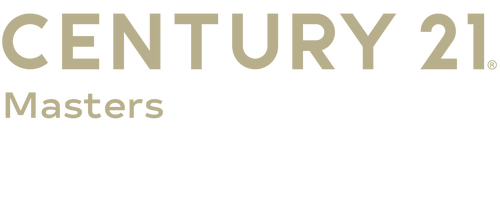


 Listed by MLSlistings Inc. / Room Real Estate / The Madani Team - Contact: 831-252-4085
Listed by MLSlistings Inc. / Room Real Estate / The Madani Team - Contact: 831-252-4085 16580 Jamison Creek Road Boulder Creek, CA 95006
Contingent (140 Days)
$1,799,000 (USD)
MLS #:
ML82008123
ML82008123
Lot Size
1.13 acres
1.13 acres
Type
Single-Family Home
Single-Family Home
Year Built
1973
1973
Views
Forest / Woods, River / Stream
Forest / Woods, River / Stream
School District
830
830
County
Santa Cruz County
Santa Cruz County
Listed By
The Madani Team, Room Real Estate, Contact: 831-252-4085
Source
MLSlistings Inc.
Last checked Oct 19 2025 at 4:40 PM GMT+0000
MLSlistings Inc.
Last checked Oct 19 2025 at 4:40 PM GMT+0000
Bathroom Details
- Full Bathrooms: 4
- Half Bathroom: 1
Interior Features
- Inside
Kitchen
- Oven Range - Gas
- Countertop - Formica
- Refrigerator
Property Features
- Deck
- Bbq Area
- Balcony / Patio
- Fireplace: Gas Log
- Foundation: Concrete Perimeter and Slab
Heating and Cooling
- Propane
- None
Pool Information
- Spa / Hot Tub
- Spa - Cover
Flooring
- Tile
- Carpet
Exterior Features
- Roof: Composition
Utility Information
- Utilities: Water - Public, Propane on Site, Public Utilities
- Sewer: Septic Connected
Garage
- Attached Garage
- Parking Area
- Room for Oversized Vehicle
Living Area
- 4,582 sqft
Additional Information: Room Real Estate | 831-252-4085
Location
Listing Price History
Date
Event
Price
% Change
$ (+/-)
Jul 29, 2025
Price Changed
$1,799,000
-5%
-100,000
May 27, 2025
Original Price
$1,899,000
-
-
Estimated Monthly Mortgage Payment
*Based on Fixed Interest Rate withe a 30 year term, principal and interest only
Listing price
Down payment
%
Interest rate
%Mortgage calculator estimates are provided by C21 Masters and are intended for information use only. Your payments may be higher or lower and all loans are subject to credit approval.
Disclaimer: The data relating to real estate for sale on this website comes in part from the Broker Listing Exchange program of the MLSListings Inc.TM MLS system. Real estate listings held by brokerage firms other than the broker who owns this website are marked with the Internet Data Exchange icon and detailed information about them includes the names of the listing brokers and listing agents. Listing data updated every 30 minutes.
Properties with the icon(s) are courtesy of the MLSListings Inc.
icon(s) are courtesy of the MLSListings Inc.
Listing Data Copyright 2025 MLSListings Inc. All rights reserved. Information Deemed Reliable But Not Guaranteed.
Properties with the
 icon(s) are courtesy of the MLSListings Inc.
icon(s) are courtesy of the MLSListings Inc. Listing Data Copyright 2025 MLSListings Inc. All rights reserved. Information Deemed Reliable But Not Guaranteed.





Description